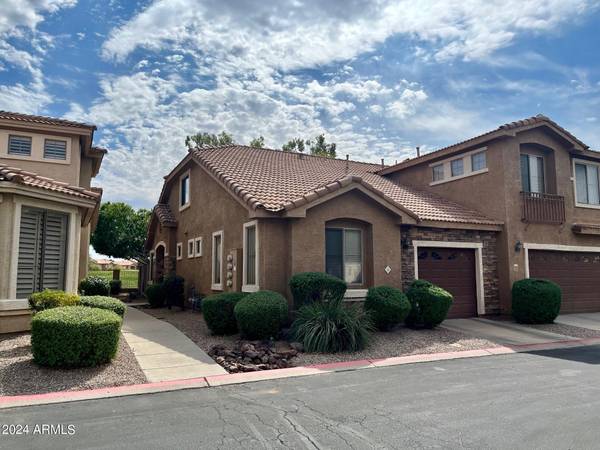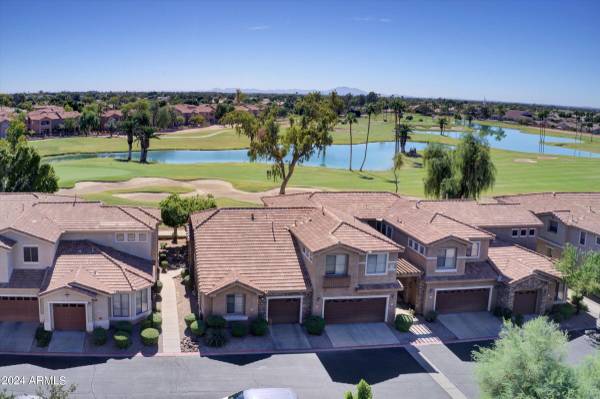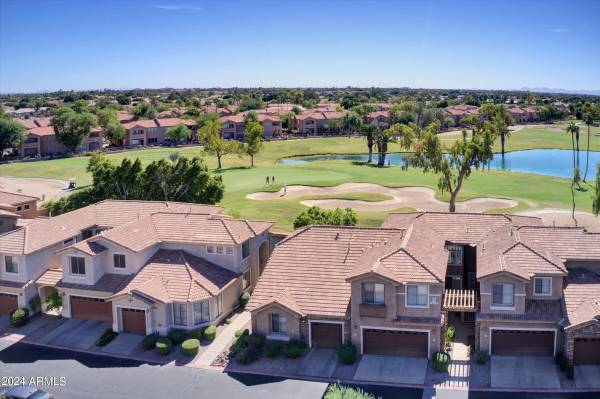UPDATED:
01/01/2025 12:34 AM
Key Details
Property Type Townhouse
Sub Type Townhouse
Listing Status Active
Purchase Type For Sale
Square Footage 1,473 sqft
Price per Sqft $261
Subdivision Desert Springs At Alta Mesa
MLS Listing ID 6769417
Style Santa Barbara/Tuscan
Bedrooms 2
HOA Fees $284/mo
HOA Y/N Yes
Originating Board Arizona Regional Multiple Listing Service (ARMLS)
Year Built 2002
Annual Tax Amount $1,240
Tax Year 2023
Lot Size 1,450 Sqft
Acres 0.03
Property Description
Features travertine tile floors everywhere except bedrooms, soaring ceilings, plant shelves, gas stubbed fireplace, dual pane windows, custom white wood shutters, upgraded doors, lots of storage.
2 Master Suites w/their own bath. Downstairs Master has newer laminate flooring (2024). Upstairs is all 2nd Bedroom so perfect roommate setup.
Kitchen includes black elegant granite tile counters, SS appliances and pantry. Large 1/2 guest bath, Smart thermostat, Video doorbell and Security front door complete this perfect lock and leave property.
On those cooler evenings, sit out and enjoy the beautiful open golf course view from your covered patio! More... Easy access to Loop 202, close to shopping, restaurants and Alta Mesa Park nearby.
Location
State AZ
County Maricopa
Community Desert Springs At Alta Mesa
Direction Go East on McKellips to first subdivision entrance on right. Go straight once past gate to end of street then make a left. Home is on the south side of street.
Rooms
Master Bedroom Split
Den/Bedroom Plus 2
Separate Den/Office N
Interior
Interior Features Master Downstairs, Fire Sprinklers, Vaulted Ceiling(s), Pantry, 3/4 Bath Master Bdrm, Double Vanity, High Speed Internet, Granite Counters
Heating Electric, Ceiling
Cooling Ceiling Fan(s), Programmable Thmstat, Refrigeration
Flooring Carpet, Laminate, Tile
Fireplaces Number 1 Fireplace
Fireplaces Type 1 Fireplace, Living Room, Gas
Fireplace Yes
Window Features Dual Pane
SPA None
Laundry WshrDry HookUp Only
Exterior
Exterior Feature Covered Patio(s)
Parking Features Dir Entry frm Garage, Electric Door Opener, Permit Required, Common
Garage Spaces 1.0
Garage Description 1.0
Fence Block, Wrought Iron
Pool None
Community Features Gated Community, Community Spa Htd, Community Pool Htd, Near Bus Stop, Clubhouse
Amenities Available Management, Rental OK (See Rmks)
Roof Type Tile
Private Pool No
Building
Lot Description Sprinklers In Rear, Sprinklers In Front, Desert Back, Desert Front, On Golf Course, Auto Timer H2O Back
Story 2
Builder Name HIGHLAND HOMES
Sewer Sewer in & Cnctd, Public Sewer
Water City Water
Architectural Style Santa Barbara/Tuscan
Structure Type Covered Patio(s)
New Construction No
Schools
Elementary Schools Bush Elementary
Middle Schools Shepherd Junior High School
High Schools Red Mountain High School
School District Mesa Unified District
Others
HOA Name Desert Springs
HOA Fee Include Roof Repair,Maintenance Grounds,Street Maint,Front Yard Maint,Roof Replacement
Senior Community No
Tax ID 141-44-675
Ownership Condominium
Acceptable Financing Conventional, VA Loan
Horse Property N
Listing Terms Conventional, VA Loan

Copyright 2025 Arizona Regional Multiple Listing Service, Inc. All rights reserved.



