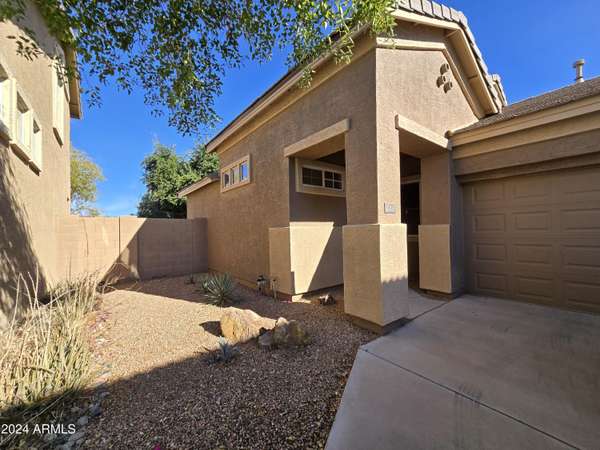
UPDATED:
11/12/2024 04:52 AM
Key Details
Property Type Single Family Home
Sub Type Single Family - Detached
Listing Status Active Under Contract
Purchase Type For Sale
Square Footage 1,273 sqft
Price per Sqft $298
Subdivision Augusta Ranch Parcel M-3
MLS Listing ID 6780320
Style Contemporary
Bedrooms 3
HOA Fees $119/mo
HOA Y/N Yes
Originating Board Arizona Regional Multiple Listing Service (ARMLS)
Year Built 2000
Annual Tax Amount $1,411
Tax Year 2024
Lot Size 4,479 Sqft
Acres 0.1
Property Description
Location
State AZ
County Maricopa
Community Augusta Ranch Parcel M-3
Direction US 60 HWY south on Ellsworth Rd, Past Baseline. Left on Lansing. At round about take the first right to the gate. After the gate make your first left. Second Culd a sac on left, 2nd house on right.
Rooms
Other Rooms Great Room
Master Bedroom Split
Den/Bedroom Plus 3
Separate Den/Office N
Interior
Interior Features Eat-in Kitchen, Breakfast Bar, Furnished(See Rmrks), No Interior Steps, Vaulted Ceiling(s), Kitchen Island, Double Vanity, Full Bth Master Bdrm, High Speed Internet, Laminate Counters
Heating Natural Gas
Cooling Refrigeration, Programmable Thmstat, Ceiling Fan(s)
Flooring Carpet, Tile
Fireplaces Number 1 Fireplace
Fireplaces Type 1 Fireplace
Fireplace Yes
Window Features Dual Pane
SPA Above Ground,Heated,Private
Exterior
Exterior Feature Covered Patio(s), Patio
Garage Spaces 2.0
Garage Description 2.0
Fence Block
Pool None
Community Features Gated Community, Golf, Playground
Amenities Available Management, Rental OK (See Rmks)
Roof Type Tile
Private Pool No
Building
Lot Description Cul-De-Sac, Gravel/Stone Front, Gravel/Stone Back
Story 1
Unit Features Ground Level
Builder Name Frank Delveopment
Sewer Public Sewer
Water City Water
Architectural Style Contemporary
Structure Type Covered Patio(s),Patio
New Construction No
Schools
Elementary Schools Augusta Ranch Elementary
Middle Schools Desert Ridge Jr. High
High Schools Desert Ridge High
School District Gilbert Unified District
Others
HOA Name Augusta Ranch
HOA Fee Include Maintenance Grounds
Senior Community No
Tax ID 312-04-105
Ownership Fee Simple
Acceptable Financing Conventional, FHA, VA Loan
Horse Property N
Listing Terms Conventional, FHA, VA Loan
Special Listing Condition FIRPTA may apply

Copyright 2024 Arizona Regional Multiple Listing Service, Inc. All rights reserved.
Get More Information




