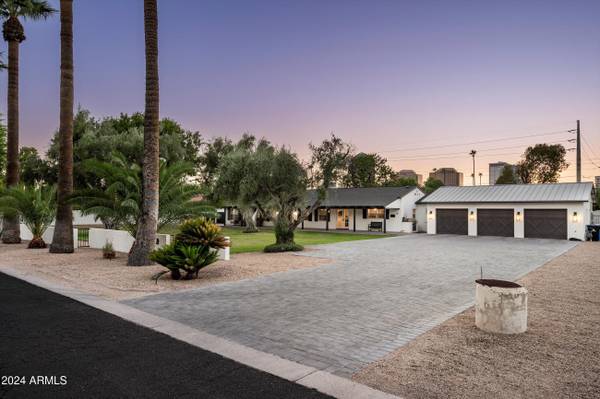
UPDATED:
11/20/2024 08:53 PM
Key Details
Property Type Single Family Home
Sub Type Single Family - Detached
Listing Status Active
Purchase Type For Rent
Square Footage 5,639 sqft
Subdivision Country Club Pl Lot 45 Ex
MLS Listing ID 6786264
Style Ranch
Bedrooms 5
HOA Y/N Yes
Originating Board Arizona Regional Multiple Listing Service (ARMLS)
Year Built 1947
Lot Size 0.731 Acres
Acres 0.73
Property Description
The dining room opens to an expanded courtyard through elegant pocketed doors and overlooks multiple seating areas, a crafted swing set, a spa and a full grass field, providing endless opportunities for outdoor enjoyment and entertainment. This reimagined European farmhouse style home is complete with owned solar panels, an epoxied 3-car garage, and numerous updates throughout to combine classic charm with modern conveniences. Located just moments from the city's heart, this property isn't just a house - it's a warm, inviting, move-in ready home.
Location
State AZ
County Maricopa
Community Country Club Pl Lot 45 Ex
Direction From 7th Street just North on Thomas, enter the Phoenix Country Club; just past the guard station, turn Left/North to the Gate; once through the gate continue North to the home on the Left.
Rooms
Other Rooms Guest Qtrs-Sep Entrn
Basement Finished
Den/Bedroom Plus 6
Separate Den/Office Y
Interior
Interior Features Physcl Chlgd (SRmks), Eat-in Kitchen, Breakfast Bar, 9+ Flat Ceilings, Roller Shields, Wet Bar, Kitchen Island, Pantry, 2 Master Baths, Double Vanity, Full Bth Master Bdrm, Separate Shwr & Tub, High Speed Internet, Granite Counters
Heating Mini Split, Electric
Cooling Programmable Thmstat, Refrigeration, Ceiling Fan(s)
Flooring Tile, Wood
Fireplaces Number 1 Fireplace
Fireplaces Type Other (See Remarks), 1 Fireplace, Living Room, Gas
Furnishings Unfurnished
Fireplace Yes
Window Features Dual Pane
SPA Above Ground,Heated,Private
Laundry Dryer Included, Inside, Washer Included
Exterior
Exterior Feature Other, Covered Patio(s), Playground, Patio, Private Street(s), Private Yard, Storage
Garage Temp Controlled, Side Vehicle Entry, Separate Strge Area, Electric Door Opener, Dir Entry frm Garage, Electric Vehicle Charging Station(s)
Garage Spaces 3.0
Garage Description 3.0
Fence Block, Wrought Iron
Pool None
Landscape Description Irrigation Back, Irrigation Front
Community Features Gated Community, Guarded Entry, Golf, Biking/Walking Path
Waterfront No
Roof Type Composition
Private Pool No
Building
Lot Description Sprinklers In Rear, Sprinklers In Front, Cul-De-Sac, Grass Front, Synthetic Grass Back, Irrigation Front, Irrigation Back
Story 1
Sewer Public Sewer
Water City Water
Architectural Style Ranch
Structure Type Other,Covered Patio(s),Playground,Patio,Private Street(s),Private Yard,Storage
Schools
Elementary Schools Longview Elementary School
Middle Schools Osborn Middle School
High Schools North High School
School District Phoenix Union High School District
Others
Pets Allowed Lessor Approval
HOA Name North Country Club
Senior Community No
Tax ID 118-20-051-A
Horse Property N
Special Listing Condition Also for Sale, N/A

Copyright 2024 Arizona Regional Multiple Listing Service, Inc. All rights reserved.
Get More Information




