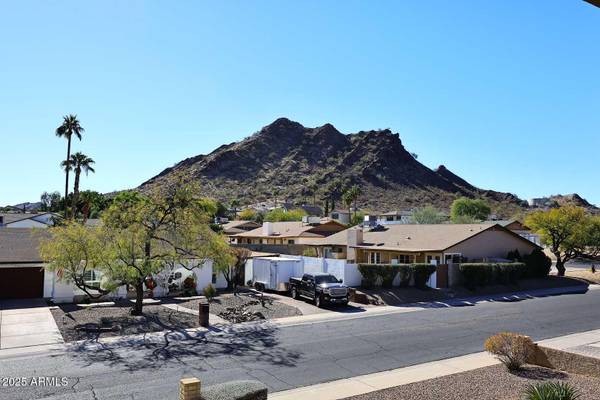UPDATED:
01/22/2025 04:10 AM
Key Details
Property Type Single Family Home
Sub Type Single Family - Detached
Listing Status Active
Purchase Type For Sale
Square Footage 3,263 sqft
Price per Sqft $229
Subdivision Desert Vista 6
MLS Listing ID 6808659
Bedrooms 5
HOA Y/N No
Originating Board Arizona Regional Multiple Listing Service (ARMLS)
Year Built 1979
Annual Tax Amount $3,254
Tax Year 2024
Lot Size 9,926 Sqft
Acres 0.23
Property Description
Newer ac in guestsuite, newer roof and main AC make this a wonderful opportunity!
Location
State AZ
County Maricopa
Community Desert Vista 6
Direction 24th St between Shea and Cactus you will find this lovely next to the mountains neighborhood on Sunnyside Lane. A short walk and youre on the Phoenix Mountain Preserve for biking/hiking!
Rooms
Other Rooms Guest Qtrs-Sep Entrn, Family Room
Master Bedroom Split
Den/Bedroom Plus 5
Separate Den/Office N
Interior
Interior Features Upstairs, Eat-in Kitchen, Vaulted Ceiling(s), Pantry, 3/4 Bath Master Bdrm, High Speed Internet, Laminate Counters
Heating Electric, Floor Furnace, Wall Furnace
Cooling Ceiling Fan(s), Refrigeration
Flooring Carpet, Vinyl, Tile
Fireplaces Number No Fireplace
Fireplaces Type None
Fireplace No
SPA None
Exterior
Exterior Feature Balcony, Covered Patio(s), Separate Guest House
Fence Block
Pool Diving Pool, Fenced, Private
Community Features Biking/Walking Path
Amenities Available None, Other
View Mountain(s)
Roof Type Composition
Private Pool Yes
Building
Lot Description Sprinklers In Front, Alley, Dirt Back, Gravel/Stone Front
Story 2
Builder Name unnown
Sewer Sewer in & Cnctd, Public Sewer
Water City Water
Structure Type Balcony,Covered Patio(s), Separate Guest House
New Construction No
Schools
Elementary Schools Mercury Mine Elementary School
Middle Schools Shea Middle School
High Schools Shadow Mountain High School
School District Paradise Valley Unified District
Others
HOA Fee Include No Fees
Senior Community No
Tax ID 166-24-289
Ownership Fee Simple
Acceptable Financing Conventional, FHA, VA Loan
Horse Property N
Listing Terms Conventional, FHA, VA Loan

Copyright 2025 Arizona Regional Multiple Listing Service, Inc. All rights reserved.



